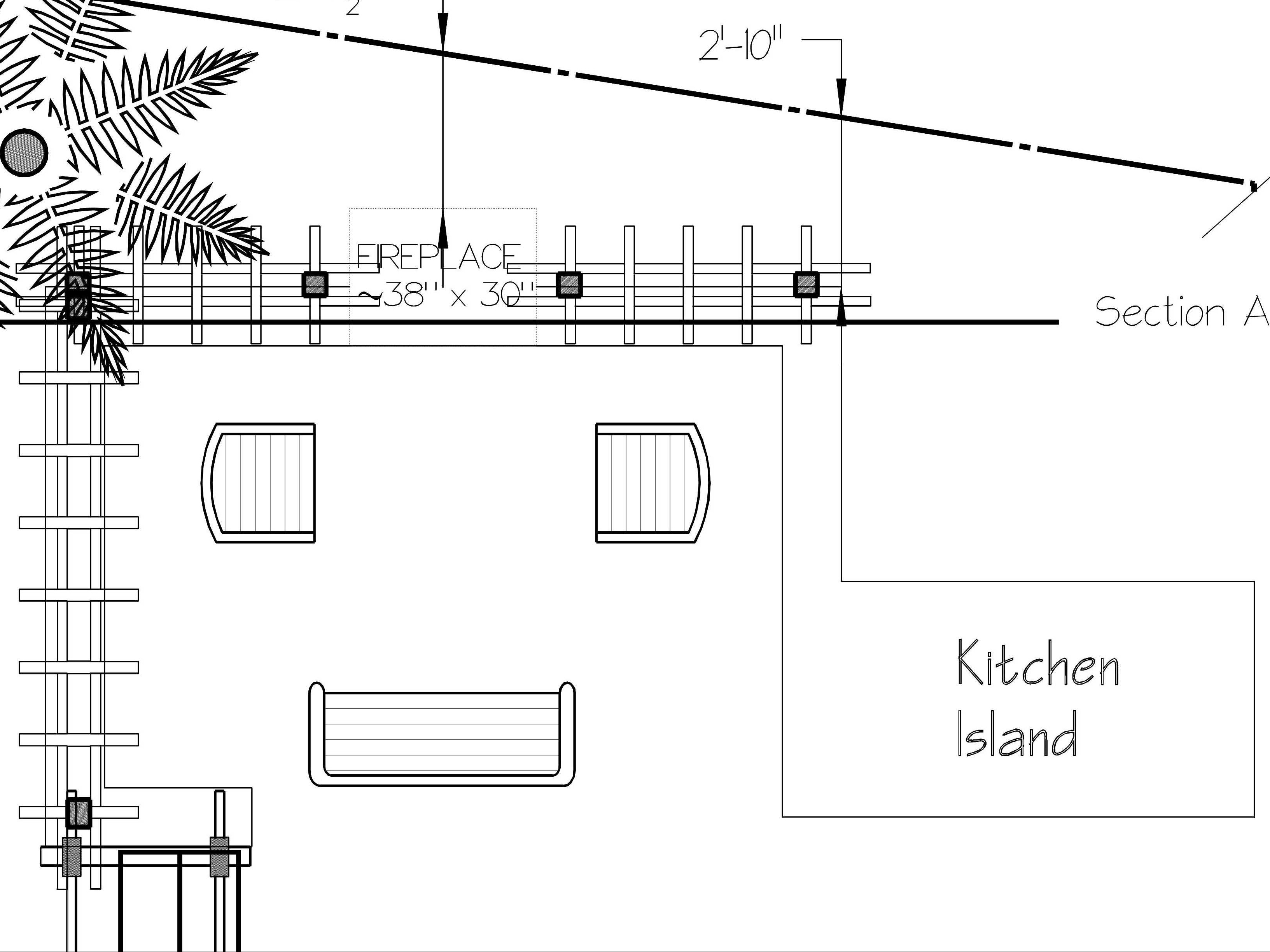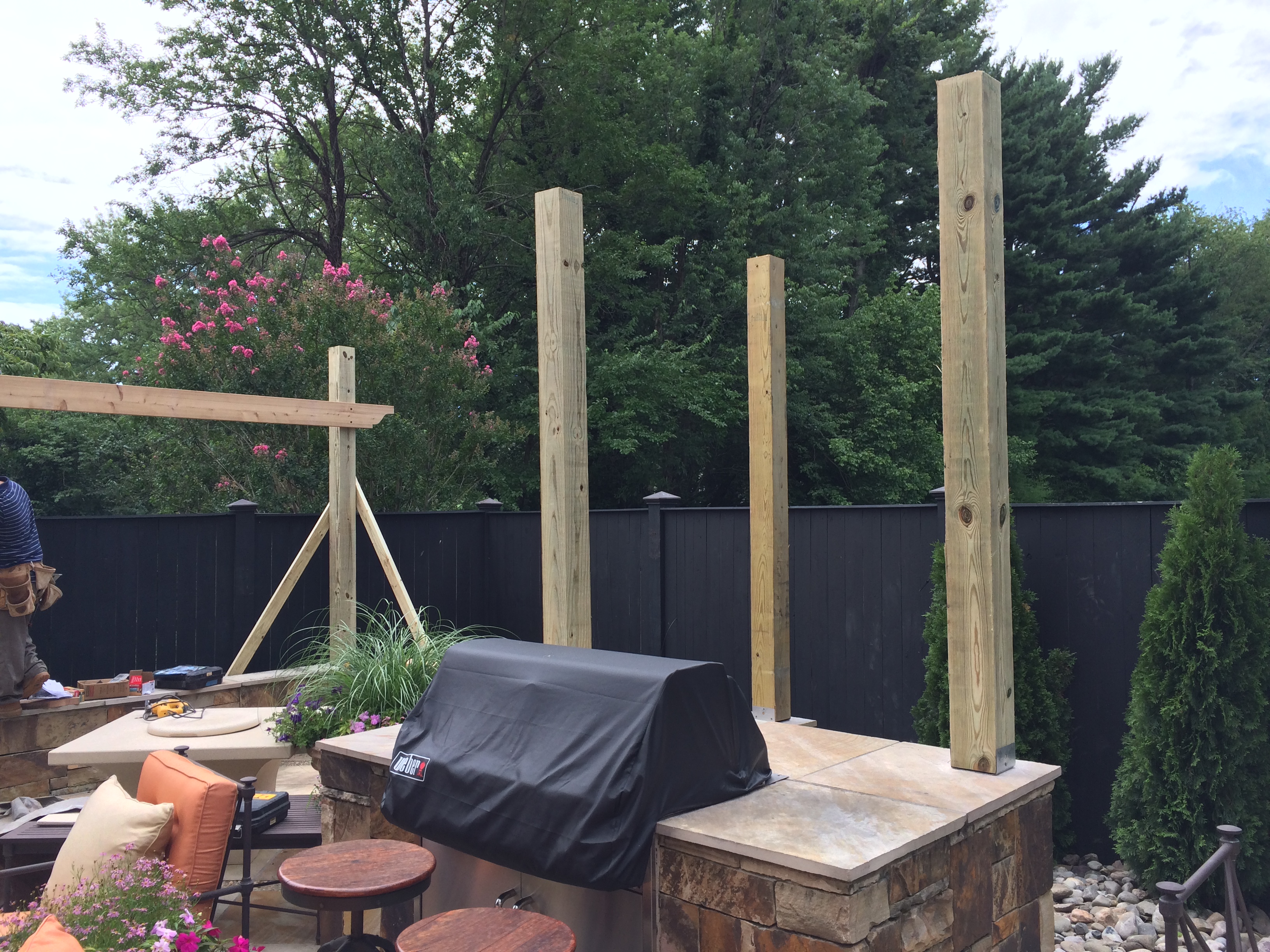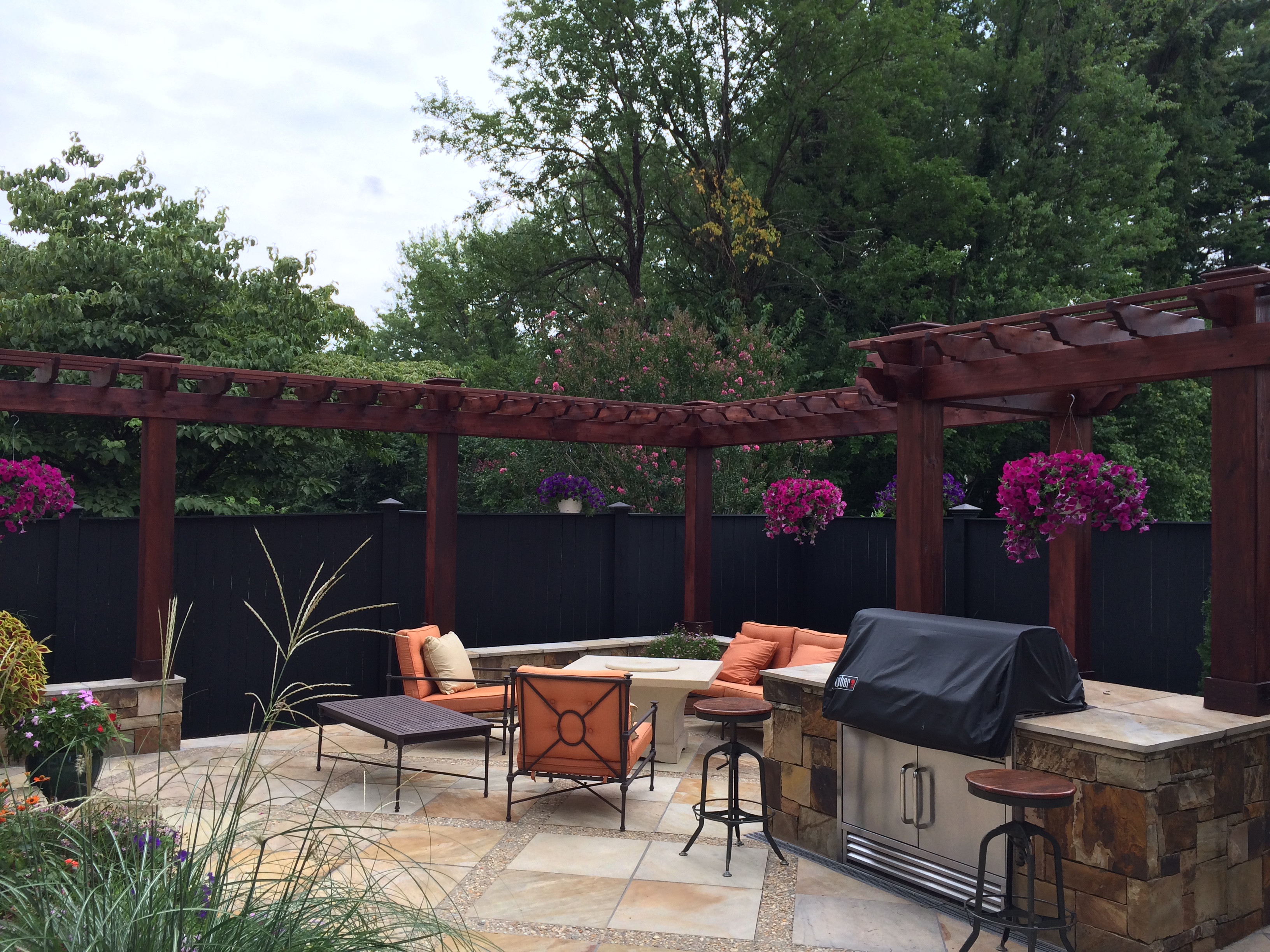
DESIGN

CONSTRUCTION

THE FINISHED PRODUCT
DESIGN & BUILD IT
From Concept to Completion- Let’s Get Started
First, let us know your interests by filling out our simple QUESTIONNAIRE.
We’ll match your requirements with one of our designers who will contact you to schedule an on-site consultation.
Next, you’ll have a site consultation with your Designer.
Our goal during your consultation is to assess your existing site conditions, identify your goals, and determine your project scope and design fees. It’s helpful if you can provide the following items during your meeting:
- Plat or survey map of your property
- Any existing grading, irrigation, lighting, or other helpful construction plans of your property
- Photos, magazine articles, Houzz Ideabooks, the address of a landscape you admire, or any other materials that show us your style and vision.
- Address of any Landscape or project that you really admire.
Following the consultation, your designer will outline the project scope and fees and present you with a design proposal.
Then, we’ll create your plan.
Through a collaborative process, we’ll create the plans you need for your installation. Each project is different, but common deliverables might include:
- Quick sketches to convey a general design conept.
- A Master Plan: This is a plan showing the total layout of your property with proposed design elements. We often take this comprehensive approach to ensure we’re considering your current and future plans for your landscape.
- A Planting Plan/Pant List: This is a detailed and specific plan showing the type and placement of all plant material. While plant structure is generally considered in the early stages of the design process, we typically do not identify specific plant materials until the final stages of the design process.
- Construction Documents: Detailed construction documents are sometimes required for built projects.
- A Materials List: A descriptive list of all materials proposed for your design.
Your designer will present your plans to you and work with you on any revision needed to prepare for construction.
